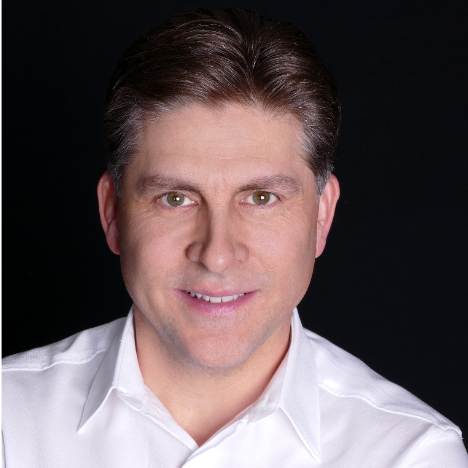For more information regarding the value of a property, please contact us for a free consultation.
1171 N Water ST Henderson, NV 89011
Want to know what your home might be worth? Contact us for a FREE valuation!

Our team is ready to help you sell your home for the highest possible price ASAP
Key Details
Sold Price $835,000
Property Type Single Family Home
Sub Type Single Family Residence
Listing Status Sold
Purchase Type For Sale
Square Footage 2,263 sqft
Price per Sqft $368
Subdivision Cadence Village Parcel 1-F5-1
MLS Listing ID 2544717
Sold Date 12/18/23
Style One Story
Bedrooms 3
Full Baths 1
Half Baths 1
Three Quarter Bath 1
Construction Status Excellent,Resale
HOA Fees $50/mo
HOA Y/N Yes
Year Built 2019
Annual Tax Amount $6,209
Lot Size 6,534 Sqft
Acres 0.15
Property Sub-Type Single Family Residence
Property Description
Highly upgraded and meticulously maintained private oasis in the beautifully masterplanned Cadence community. Fully furnished Toll Brothers Hillcrest model with inviting front foyer opens to a magnificent main living area, perfect for gathering and entertaining. Impressive 20 ft sliding glass door offers a seamless and unobstructed view of the tranquil zen inspired outdoor living space complete with covered patio, built-in grill and pizza oven, pool/spa with oversized wet deck and custom waterfall features. Chef's kitchen boasts quartz countertops, mixed marble teardrop backsplash, upgraded shaker style MasterCraft cabinetry, KitchenAid stainless steel appliances with double ovens, large island, walk-in pantry and separate prep pantry area. Jack and Jill guest bedrooms separate from primary retreat. Ultimate office space with custom built-in shelving, desk and bench seating. Tankless water heater, whole home water filtration system, and PAID OFF SOLAR PANELS - ENERGY BILL = $7/MTH!!!
Location
State NV
County Clark
Community Pool
Zoning Single Family
Direction Take 215 East until it ends, stay straight onto Lake Mead Pkwy, Left on Cadence Crest Ave, Left on Water St, home is on the right.
Interior
Interior Features Bedroom on Main Level, Ceiling Fan(s), Primary Downstairs, Window Treatments
Heating Central, Gas
Cooling Central Air, Electric
Flooring Carpet, Tile
Furnishings Furnished
Fireplace No
Window Features Double Pane Windows,Low-Emissivity Windows,Plantation Shutters
Appliance Built-In Electric Oven, Double Oven, Dryer, Gas Cooktop, Disposal, Microwave, Refrigerator, Water Purifier, Washer
Laundry Gas Dryer Hookup, Laundry Room
Exterior
Exterior Feature Built-in Barbecue, Barbecue, Deck, Patio, Private Yard, Sprinkler/Irrigation
Parking Features Attached, Epoxy Flooring, Finished Garage, Garage, Garage Door Opener, Inside Entrance, Shelves
Garage Spaces 2.0
Fence Block, Back Yard
Pool Heated, In Ground, Private, Pool/Spa Combo, Community
Community Features Pool
Utilities Available Underground Utilities
Amenities Available Basketball Court, Dog Park, Playground, Park, Pool, Recreation Room
Water Access Desc Public
Roof Type Tile
Porch Covered, Deck, Patio
Garage Yes
Private Pool Yes
Building
Lot Description Drip Irrigation/Bubblers, Desert Landscaping, Landscaped, Synthetic Grass, < 1/4 Acre
Faces East
Story 1
Sewer Public Sewer
Water Public
Construction Status Excellent,Resale
Schools
Elementary Schools Sewell, C.T., Sewell, C.T.
Middle Schools Brown B. Mahlon
High Schools Basic Academy
Others
HOA Name Cadence
HOA Fee Include Association Management,Recreation Facilities
Senior Community No
Tax ID 179-05-215-003
Security Features Fire Sprinkler System
Acceptable Financing Cash, Conventional, FHA, VA Loan
Listing Terms Cash, Conventional, FHA, VA Loan
Financing Cash
Read Less

Copyright 2025 of the Las Vegas REALTORS®. All rights reserved.
Bought with Larry N. Gurganus Jr LG Realty & Investments



