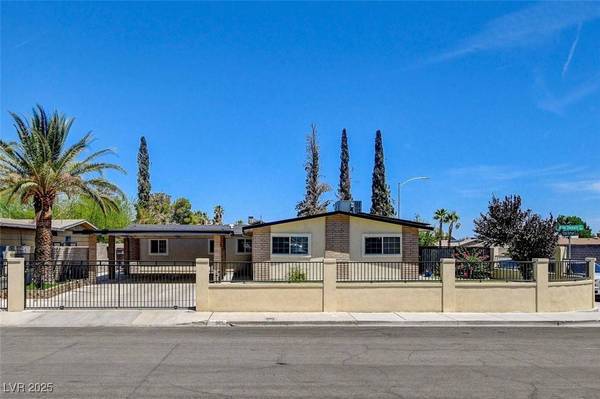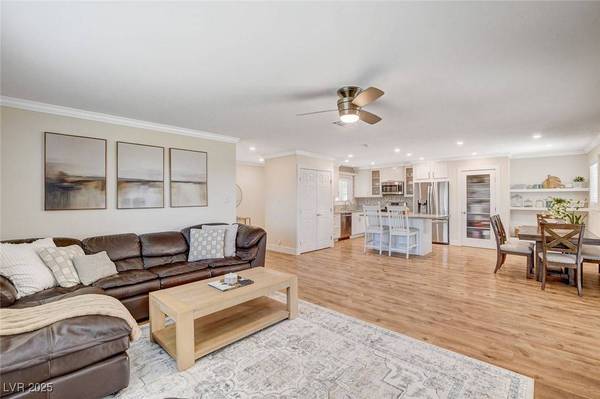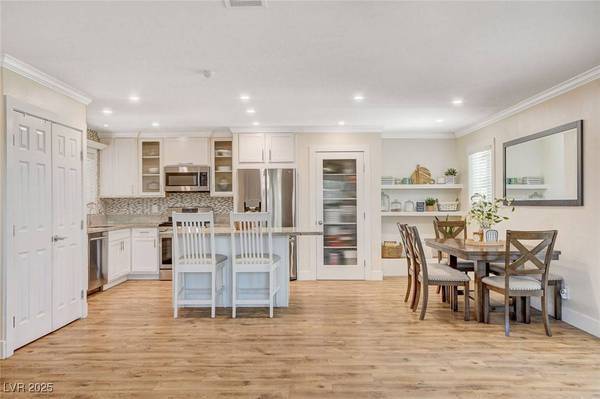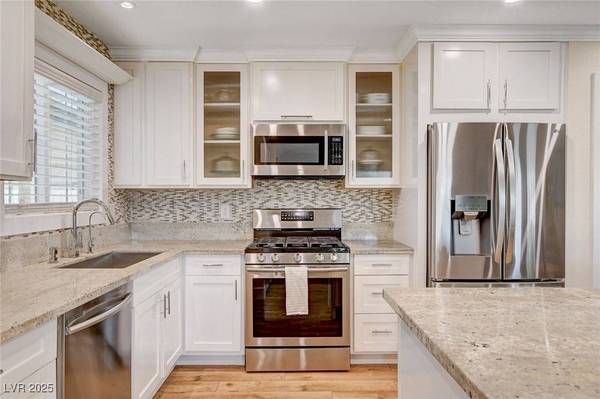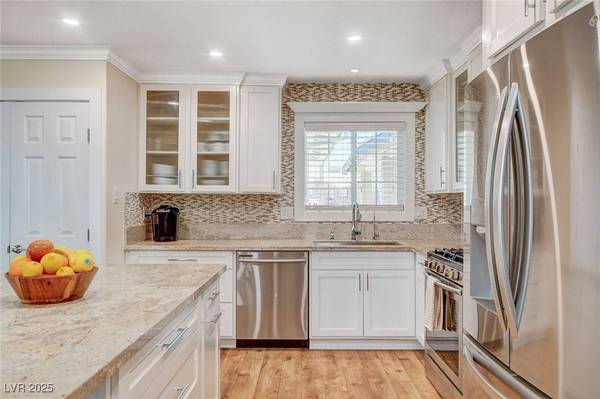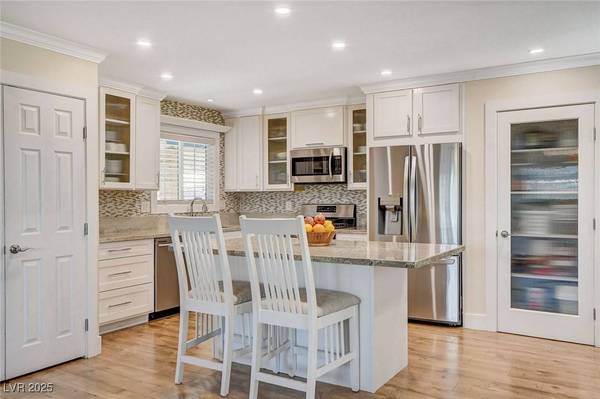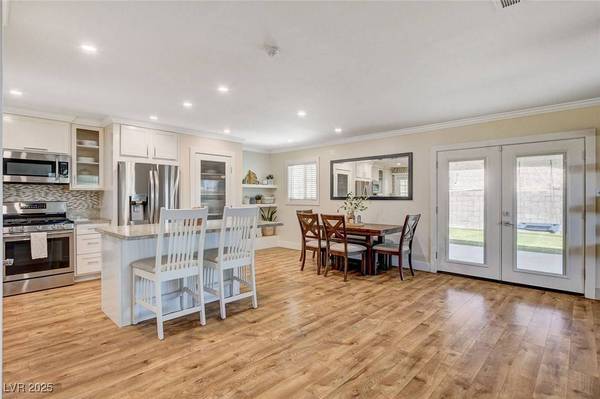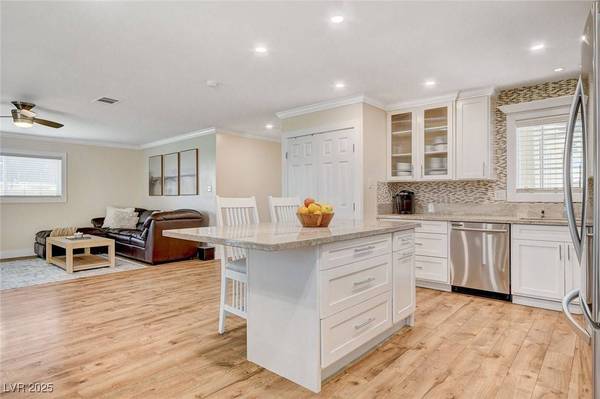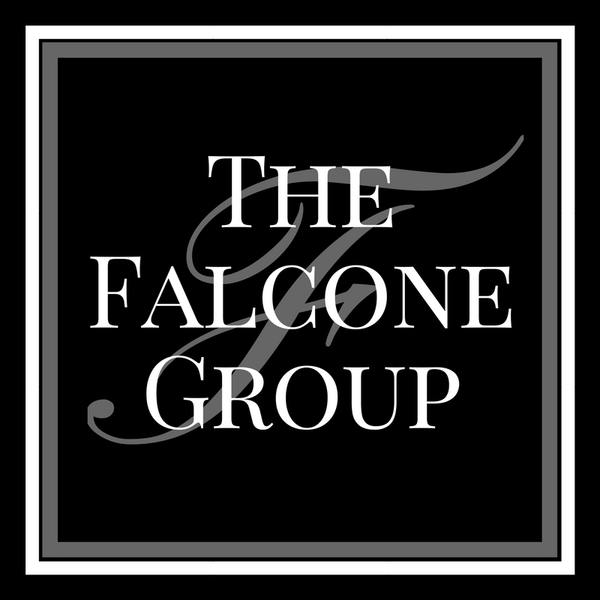
GALLERY
PROPERTY DETAIL
Key Details
Sold Price $463,000
Property Type Single Family Home
Sub Type Single Family Residence
Listing Status Sold
Purchase Type For Sale
Square Footage 1, 778 sqft
Price per Sqft $260
Subdivision Charleston Rainbow
MLS Listing ID 2690754
Sold Date 08/15/25
Style One Story
Bedrooms 4
Full Baths 2
Three Quarter Bath 1
Construction Status Good Condition, Resale
HOA Y/N No
Year Built 1976
Annual Tax Amount $1,634
Lot Size 7,840 Sqft
Acres 0.18
Property Sub-Type Single Family Residence
Location
State NV
County Clark
Zoning Single Family
Direction From Buffalo and Summerlin Pkwy - South on Buffalo, Left on Alta Dr, Right on Anatolia Ln, Anatolia turns left and becomes Skytrail, Right on Alan Shepard St. Property is on the left.
Rooms
Other Rooms Guest House, Shed(s)
Building
Lot Description Corner Lot, Front Yard, Sprinklers In Front, Synthetic Grass, < 1/4 Acre
Faces West
Story 1
Sewer Public Sewer
Water Public
Additional Building Guest House, Shed(s)
Construction Status Good Condition,Resale
Interior
Interior Features Bedroom on Main Level, Ceiling Fan(s), Primary Downstairs, Window Treatments, Additional Living Quarters
Heating Central, Gas
Cooling Central Air, Electric
Flooring Laminate, Tile
Fireplaces Number 1
Fireplaces Type Electric, Living Room
Furnishings Unfurnished
Fireplace Yes
Window Features Blinds,Low-Emissivity Windows
Appliance Dryer, Dishwasher, Disposal, Gas Range, Microwave, Refrigerator, Washer
Laundry Gas Dryer Hookup, Laundry Closet, Laundry Room
Exterior
Exterior Feature Patio, Private Yard, Shed
Parking Features Assigned, Covered, Detached Carport, RV Potential, RV Access/Parking
Carport Spaces 2
Fence Block, Full, Stucco Wall
Utilities Available Underground Utilities
Amenities Available None
Water Access Desc Public
Roof Type Composition,Shingle
Porch Covered, Patio
Garage No
Private Pool No
Schools
Elementary Schools Smith, Helen M., Smith, Helen M.
Middle Schools Johnson Walter
High Schools Bonanza
Others
Senior Community No
Tax ID 138-34-410-040
Security Features Security System Owned
Acceptable Financing Cash, Conventional, FHA, VA Loan
Listing Terms Cash, Conventional, FHA, VA Loan
Financing FHA
SIMILAR HOMES FOR SALE
Check for similar Single Family Homes at price around $463,000 in Las Vegas,NV

Active
$499,900
212 Bradshaw WAY, Las Vegas, NV 89145
Listed by Jill Amsel of Realty ONE Group, Inc3 Beds 2 Baths 1,620 SqFt
Pending
$514,900
9173 Whitekirk PL, Las Vegas, NV 89145
Listed by Aaron Taylor of eXp Realty3 Beds 3 Baths 2,674 SqFt
Active
$600,000
313 Firestone DR, Las Vegas, NV 89145
Listed by Tu Mai of Huntington & Ellis, A Real Est3 Beds 4 Baths 2,934 SqFt
CONTACT


