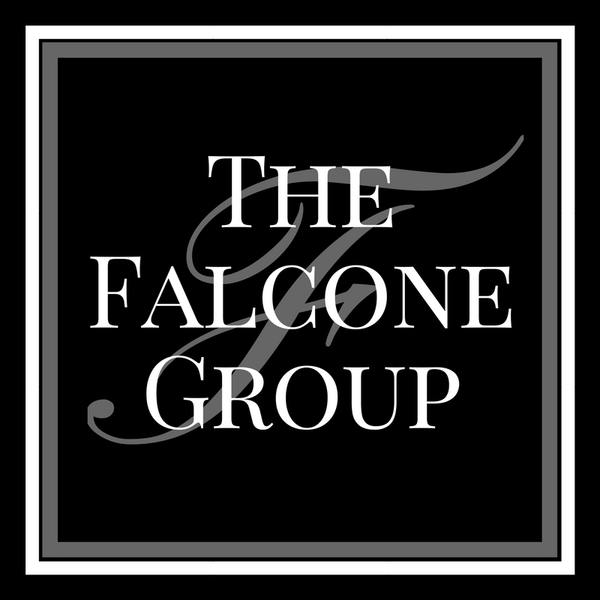
GALLERY
PROPERTY DETAIL
Key Details
Sold Price $425,000
Property Type Single Family Home
Sub Type Single Family Residence
Listing Status Sold
Purchase Type For Sale
Square Footage 1, 890 sqft
Price per Sqft $224
Subdivision Paradise Palms
MLS Listing ID 2587130
Sold Date 07/03/24
Style One Story
Bedrooms 3
Full Baths 2
Construction Status Average Condition, Resale
HOA Y/N No
Year Built 1965
Annual Tax Amount $842
Lot Size 0.270 Acres
Acres 0.27
Property Sub-Type Single Family Residence
Location
State NV
County Clark
Zoning Single Family
Direction From Desert Inn and Maryland Pkwy *East on Desert Inn *North of La Canada *East on Golden Arrow *house is on the left
Building
Lot Description 1/4 to 1 Acre Lot, Corner Lot, Drip Irrigation/Bubblers, Desert Landscaping, Landscaped
Faces South
Story 1
Sewer Public Sewer
Water Public
Construction Status Average Condition,Resale
Interior
Interior Features Primary Downstairs, None
Heating Central, Electric
Cooling Central Air, Electric
Flooring Carpet, Tile
Fireplaces Number 1
Fireplaces Type Living Room, Wood Burning
Furnishings Unfurnished
Fireplace Yes
Appliance Built-In Electric Oven, Double Oven, Dryer, Dishwasher, Electric Cooktop, Disposal, Washer
Laundry Electric Dryer Hookup, Main Level
Exterior
Exterior Feature Patio, Sprinkler/Irrigation
Parking Features Attached, Exterior Access Door, Garage, Garage Door Opener
Garage Spaces 2.0
Fence Block, Back Yard
Pool In Ground, Private
Utilities Available Electricity Available
Amenities Available None
Water Access Desc Public
Roof Type Stone
Porch Covered, Patio
Garage Yes
Private Pool Yes
Schools
Elementary Schools Lake, Robert E., Lake, Robert E.
Middle Schools Fremont John C.
High Schools Valley
Others
HOA Fee Include Cable TV
Senior Community No
Tax ID 162-11-411-008
Ownership Single Family Residential
Security Features Controlled Access
Acceptable Financing Cash, Conventional, FHA, VA Loan
Listing Terms Cash, Conventional, FHA, VA Loan
Financing Conventional
SIMILAR HOMES FOR SALE
Check for similar Single Family Homes at price around $425,000 in Las Vegas,NV

Active
$318,000
2807 Hermosa ST, Las Vegas, NV 89169
Listed by Aaron Taylor of eXp Realty2 Beds 2 Baths 875 SqFt
Active
$609,900
3829 Delaware LN, Las Vegas, NV 89169
Listed by Vanessa Avila of Realty ONE Group, Inc4 Beds 3 Baths 2,670 SqFt
Active
$480,000
2824 El Toreador ST, Las Vegas, NV 89169
Listed by Rosa Salazar of Century 21 Consolidated3 Beds 2 Baths 1,461 SqFt
CONTACT




